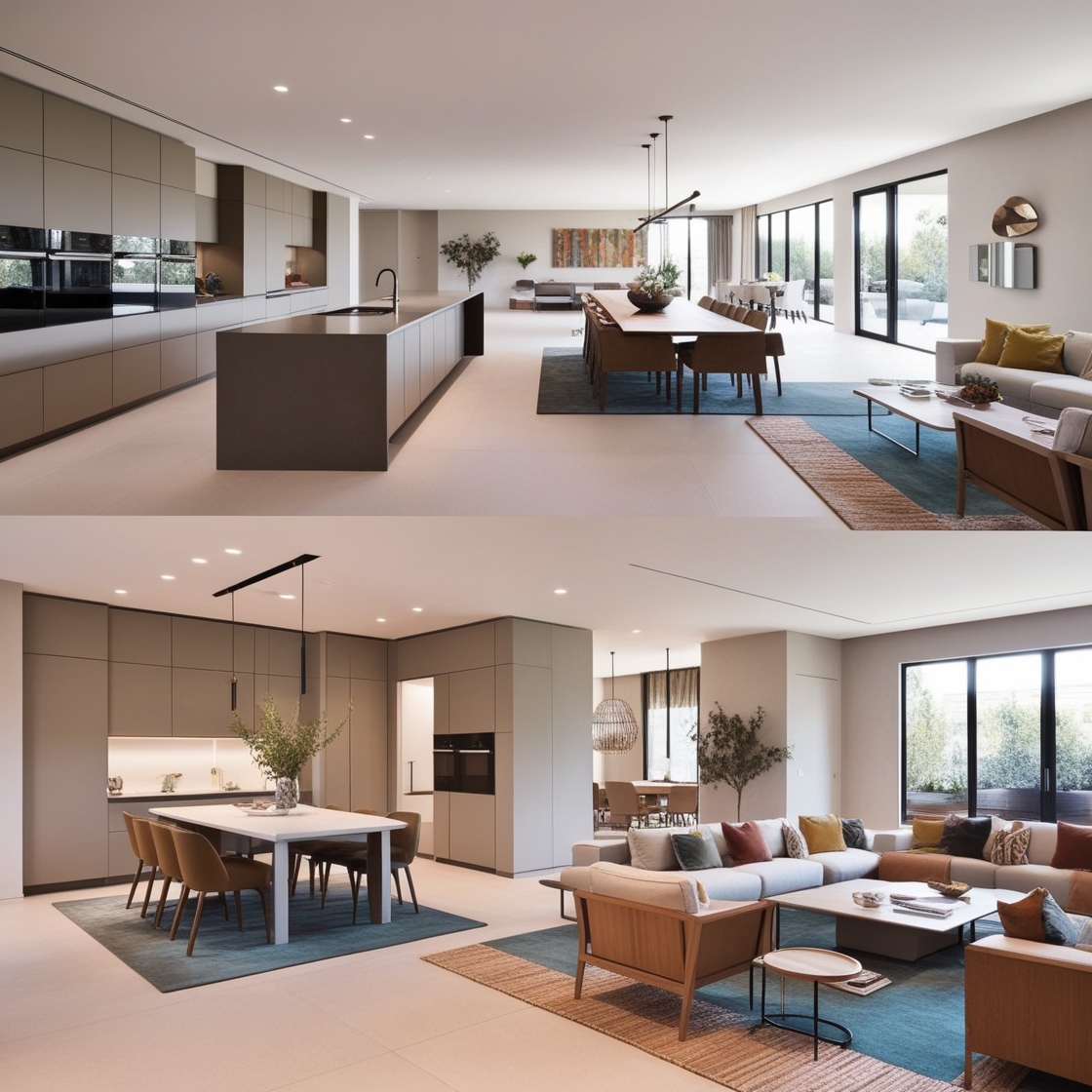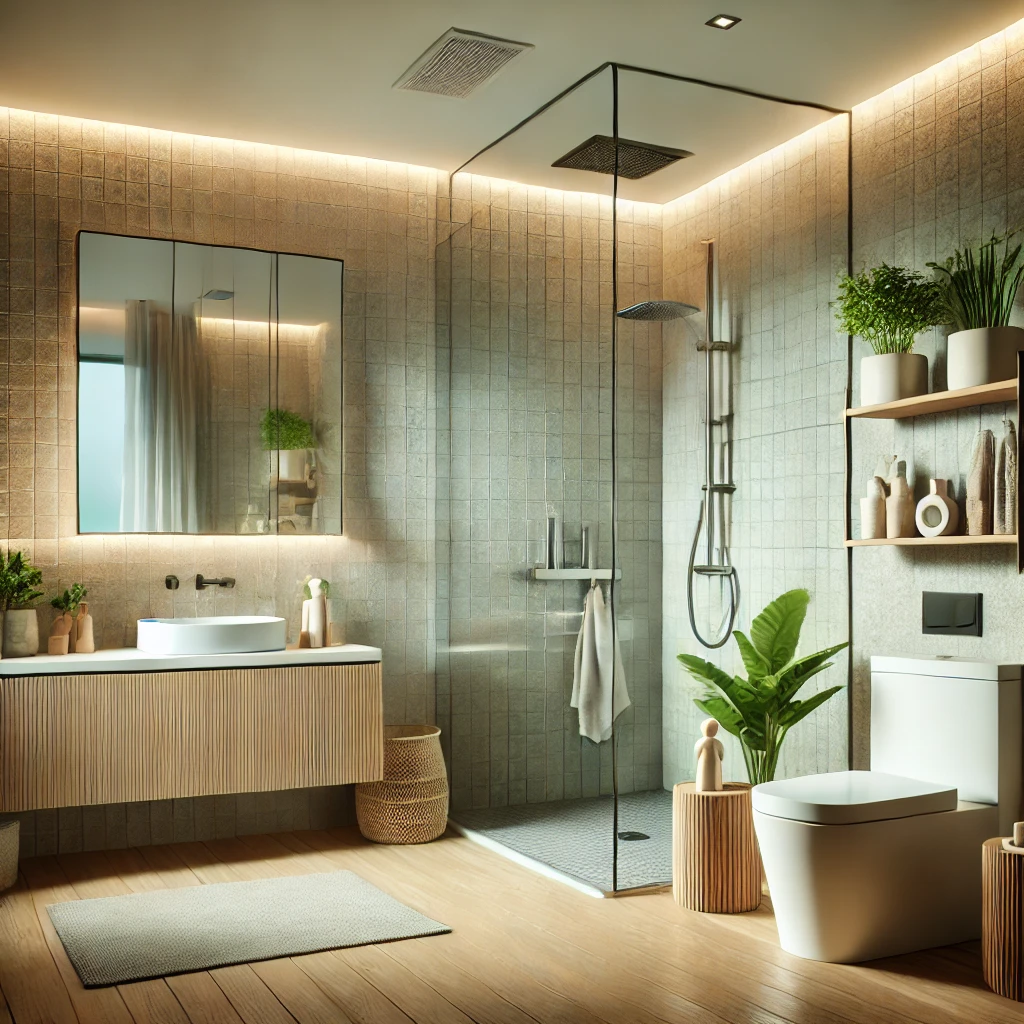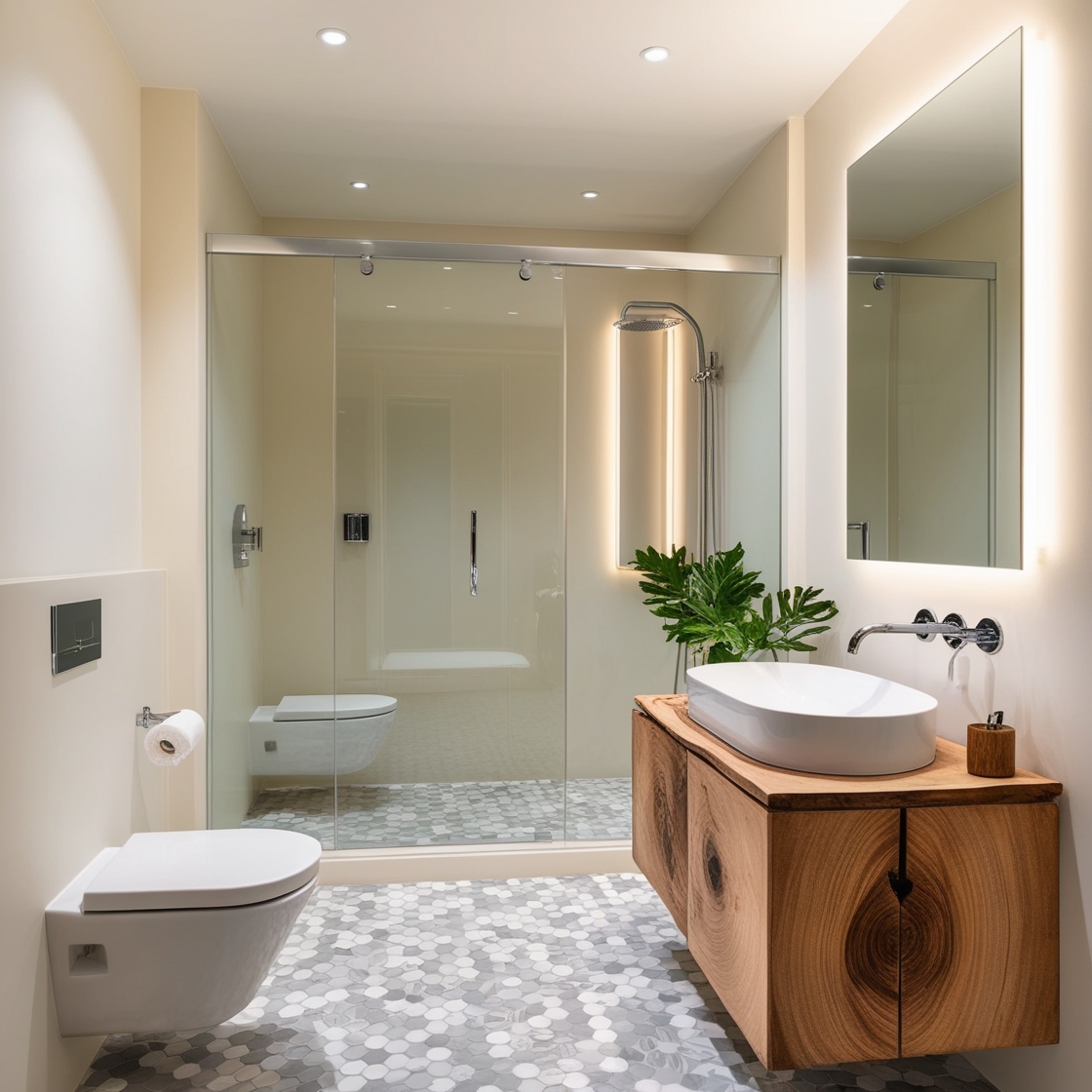Creating a modern, open-concept living space is a popular choice for homeowners who want to achieve a spacious, airy environment that encourages social interaction and seamless flow between rooms. Open-concept designs remove barriers, like walls, that traditionally divide spaces, instead combining the kitchen, dining, and living areas into one cohesive unit. Here’s how you can transform your home into a modern, open-concept living space.
1. Plan the Layout Carefully
The first step in creating an open-concept living space is to plan the layout carefully. It’s essential to ensure that the flow between different areas, such as the kitchen, dining area, and living room, feels natural.
- Zoning: Although open-concept spaces are connected, it’s important to create distinct zones for each function. You can achieve this by using furniture, rugs, or lighting to delineate areas. For example, a large sectional sofa can define the living area, while a pendant light or a rug can anchor the dining space.
- Consider Traffic Flow: Ensure there’s ample space for movement between zones. The pathways should be clear and unobstructed, allowing easy access between the kitchen, dining, and living areas.
2. Choose a Cohesive Color Scheme
A cohesive color scheme ties the open-concept space together, making it feel harmonious and unified.
- Neutral Base Colors: Start with neutral base colors for the walls, ceilings, and large furniture pieces. Whites, grays, and soft beiges are excellent choices as they create a clean, modern backdrop.
- Accent Colors: Introduce accent colors through accessories like throw pillows, rugs, and artwork. These colors should complement each other and be used consistently throughout the space to maintain a cohesive look.
3. Incorporate Multi-Functional Furniture
Multi-functional furniture is key to maximizing space and utility in an open-concept layout.
- Islands and Peninsulas: In the kitchen, consider using an island or peninsula to separate the cooking area from the dining or living space. These pieces can provide extra storage, seating, and counter space, making them highly functional.
- Modular Furniture: Opt for modular furniture that can be easily rearranged to suit different activities. For instance, modular sofas can be configured in various ways to adapt to different social settings or room layouts.
4. Maximize Natural Light
Natural light plays a crucial role in enhancing the sense of openness in a modern living space.
- Large Windows: If possible, incorporate large windows or glass doors that allow plenty of light to flood the room. This not only brightens the space but also creates a seamless connection with the outdoors.
- Minimal Window Treatments: Use minimal window treatments like sheer curtains or blinds that can be fully opened to let in maximum light. Avoid heavy drapes that may block natural light and make the space feel more enclosed.
5. Focus on Minimalism and Clean Lines
Modern open-concept designs are characterized by minimalism and clean lines, which contribute to the space’s streamlined and uncluttered look.
- Declutter: Keep surfaces clear of unnecessary items and opt for smart storage solutions that keep clutter out of sight. Built-in cabinets and shelves are great for maintaining a tidy appearance.
- Sleek Finishes: Choose sleek, modern finishes for furniture and fixtures. Materials like glass, metal, and polished wood contribute to a contemporary aesthetic.
6. Add Visual Interest with Textures
To prevent the open space from feeling too stark or sterile, incorporate different textures to add warmth and visual interest.
- Textiles: Use textiles like area rugs, cushions, and throws to add softness to the room. Different fabrics, such as wool, linen, and leather, can bring a tactile element to the design.
- Natural Materials: Incorporate natural materials like wood, stone, or greenery to create contrast and balance against the sleek, modern elements.





